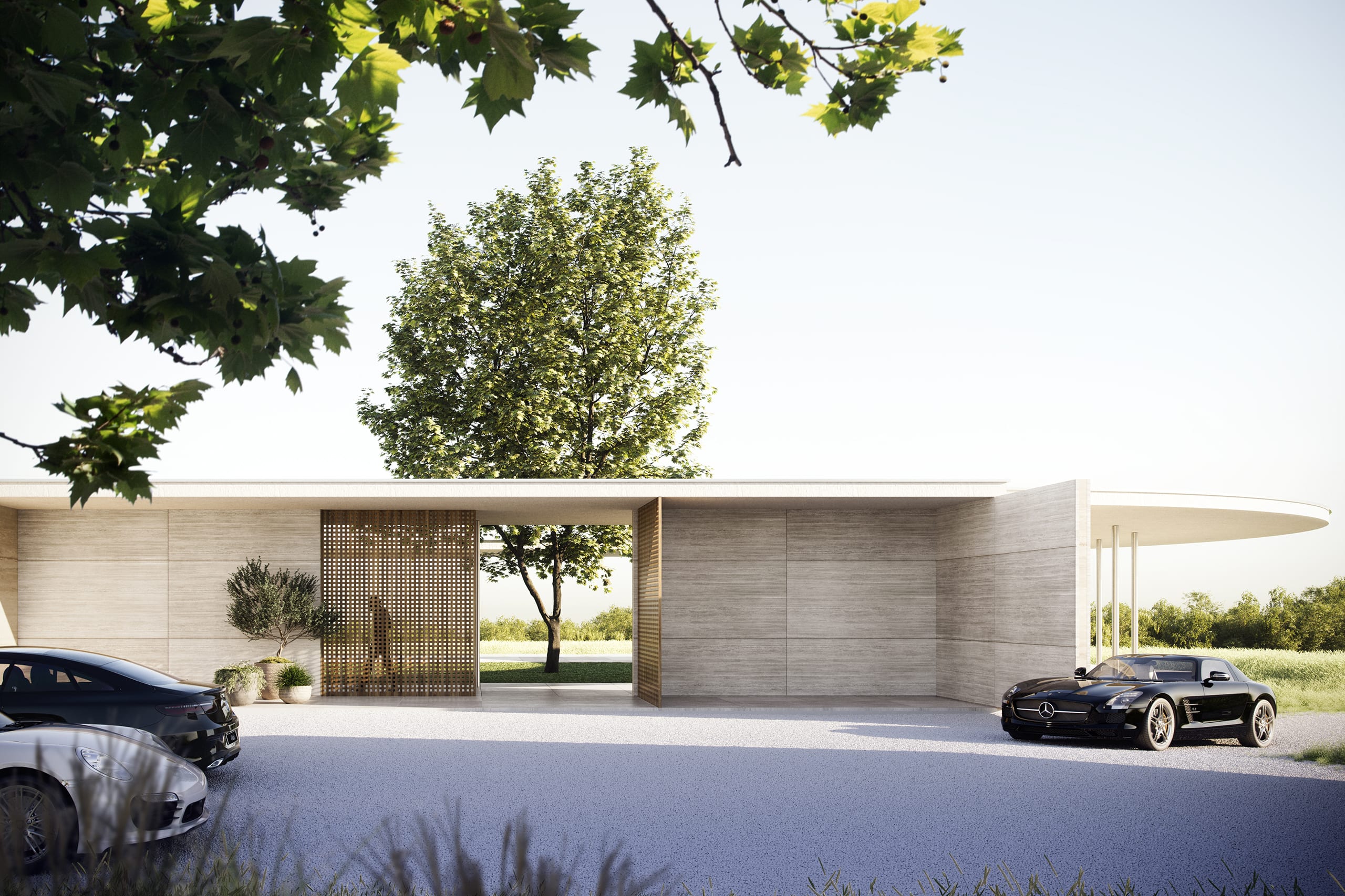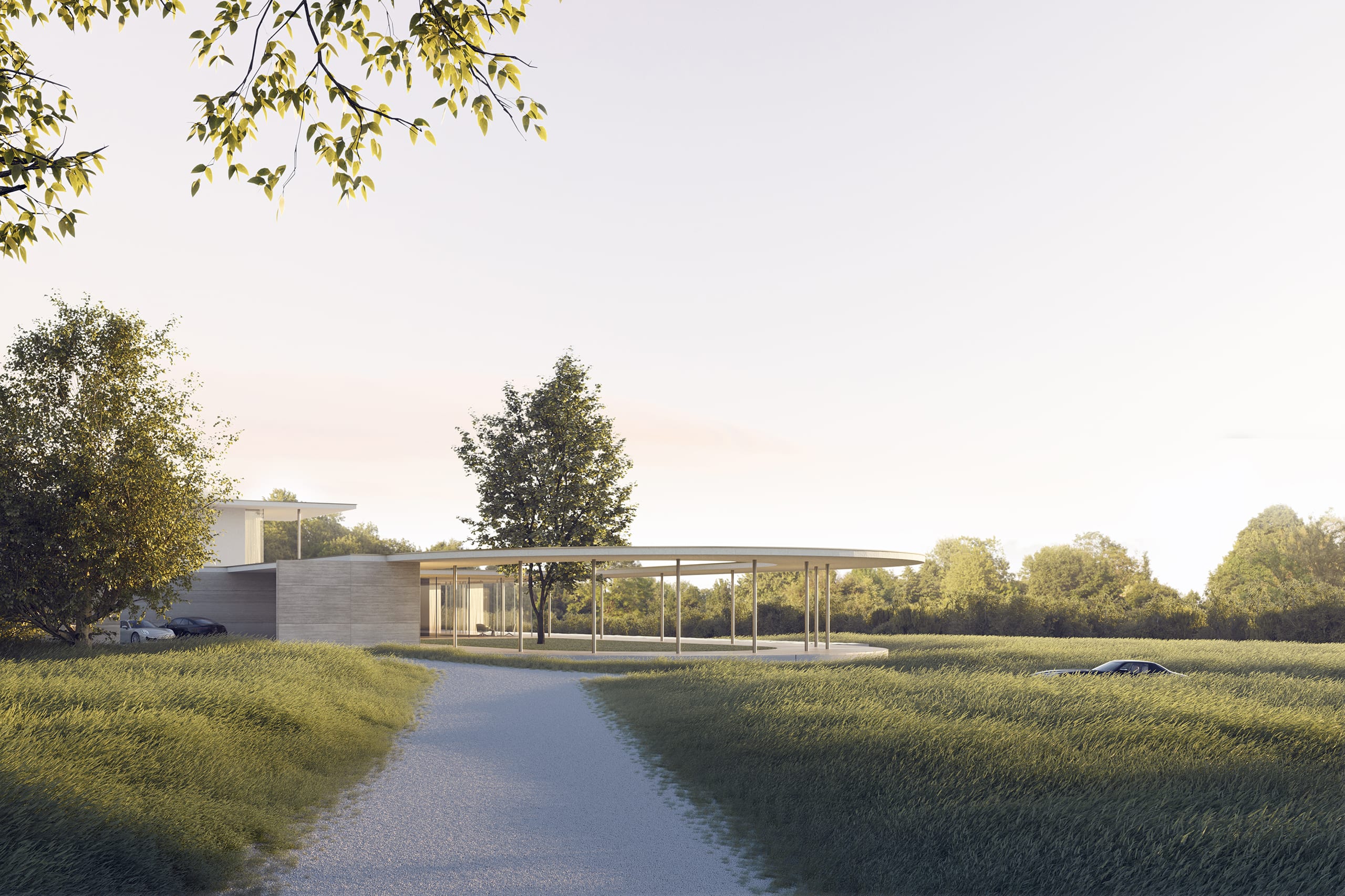







Prairie Competition House
Undisclosed Location
We were asked to design a modern house on 14 Acres of land in Maryland as part of a competition. Our solution was to create a low slung horizontal structure that hugged the sites rolling topography, the interior spaces taking full advantage of the panoramic landscape views.
Simple wall architecture forms the auto-court, a stained wood gate frames a view of the landscape and acts as the symbolic front door. The plan is composed with a series of walls that slide past each other creating free flowing living spaces. A Pool and a water moat are carved out of a low plinth and eliminate the need for perimeter handrails. A simple and material palette is used throughout to give consistency to interior and exterior spaces.
We won the competition.