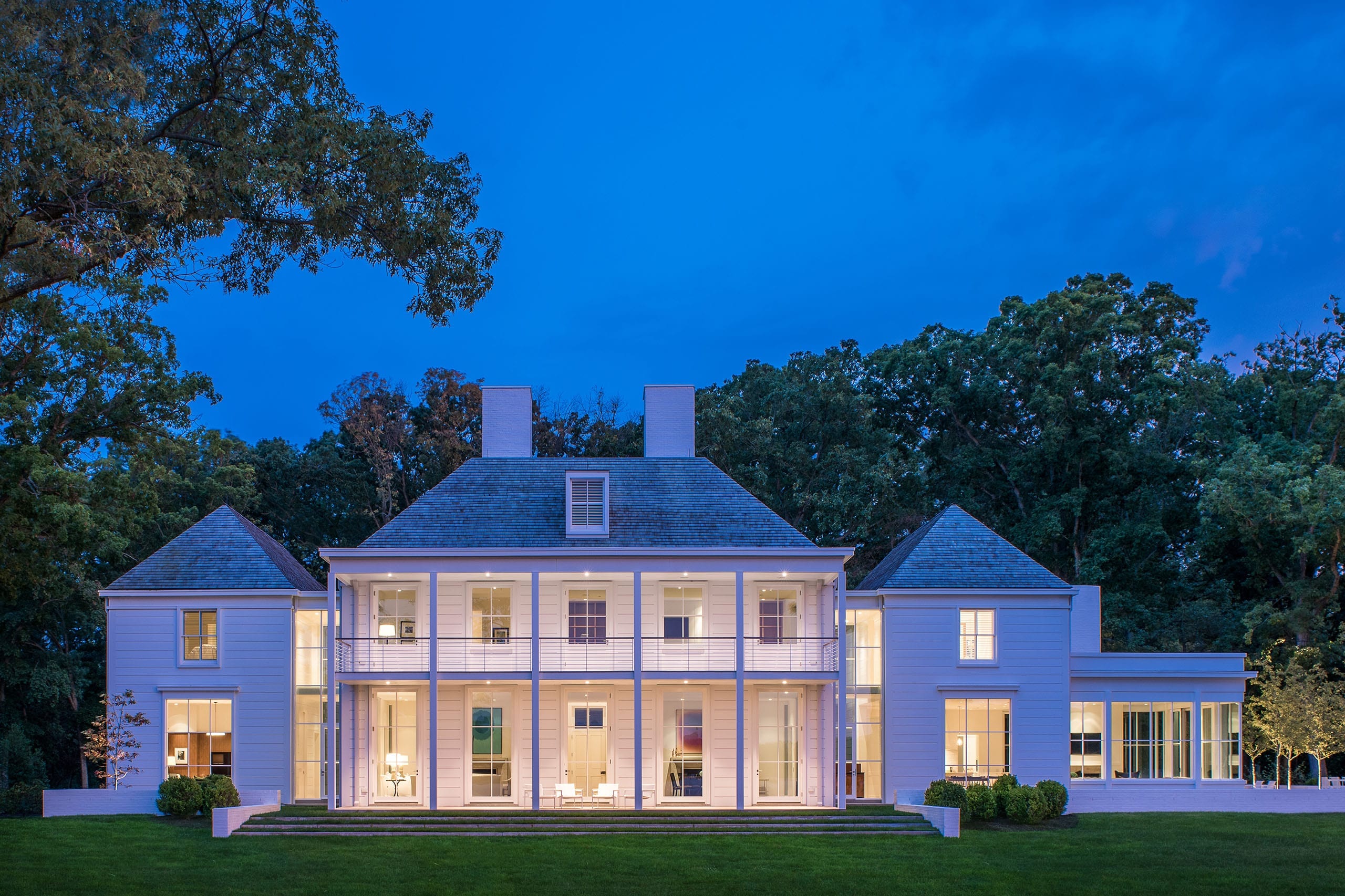











St. Michaels Retreat
St. Michaels, MD
Maryland’s Eastern Shore is a unique and picturesque landscape, where gentle river tributaries, creeks, and the waters of the Chesapeake Bay intermingle to create a folded jigsaw puzzle of peninsulas and inlets. Located at the tip of one such peninsula, this home’s site features sweeping views of San Domingo Creek and wooded shoreline beyond.
The four-acre property came with a restricted buildable area defined by an existing tennis court, an existing septic field, a one hundred foot buffer from high water’s edge, flood zones and multiple overlapping critical root zones of the protected mature oak trees scattered throughout the property. The program called for a auto court for guest parking, a garage with property manager’s building, a pool and pool shed, and generous outdoor terrace areas supporting a house sized to accommodate frequent guests and visiting family. Of course, all rooms should have views of the water.
The house is organized into a U-shaped, five-part plan. This plan parti achieved the sought-after water views for each room and also broke down the massing of the building into more manageable parts, making it possible to site the house comfortably within the restricted envelope. The traditional five-part plan was re-interpreted with glass hyphens, allowing for water views from the front entry hall, auto court and approaching drive. The entry hall, dining room, kitchen, family room, master bedroom, terrace and pool were all sited on axis with a distant water view of San Domingo Creek.
The interior is entirely focused toward exterior views. Trim is nonexistent and rooms are painted a pure white. Furniture is sparse and subdued, and spaces are punctuated by a few prominent pieces of art. Shiplap siding runs through the interior hyphens, tying together the interior and exterior and further opening up these spaces. Their large panes of glass are treated with concealed blinds to avoid glare and provide privacy as necessary.
On the exterior, large true divided lite windows scale openings with one another and create an underlying proportioning scheme for the house. Twelve inch wide deep-groove shiplap siding, deep projecting window casing and eaves with built-in gutters create strong shadow lines to delineate the facades with horizontal and vertical patterns. Columns are elongated to accentuate their slenderness, and to further abstract the traditional model.
Photography by Maxwell MacKenzie