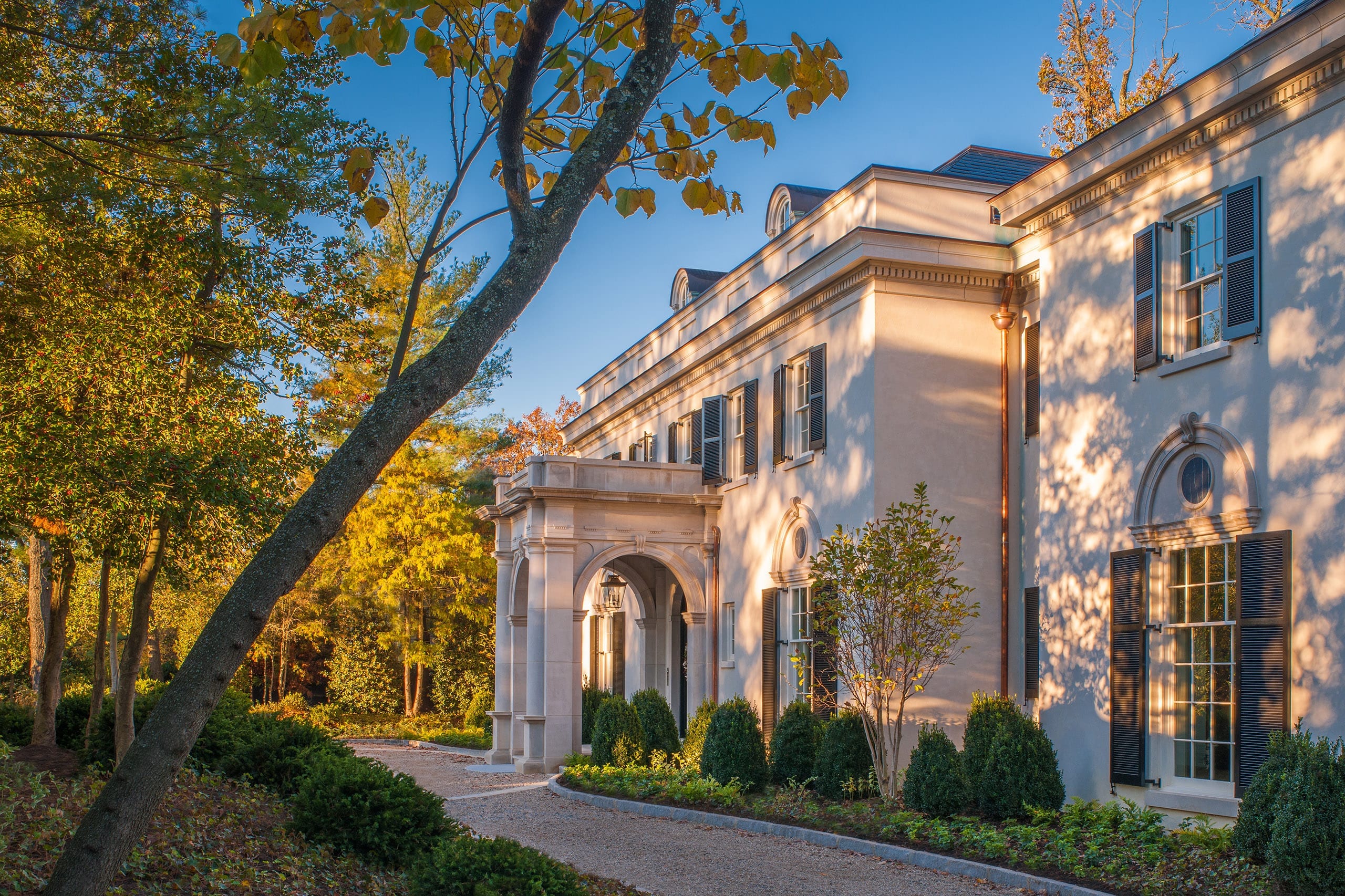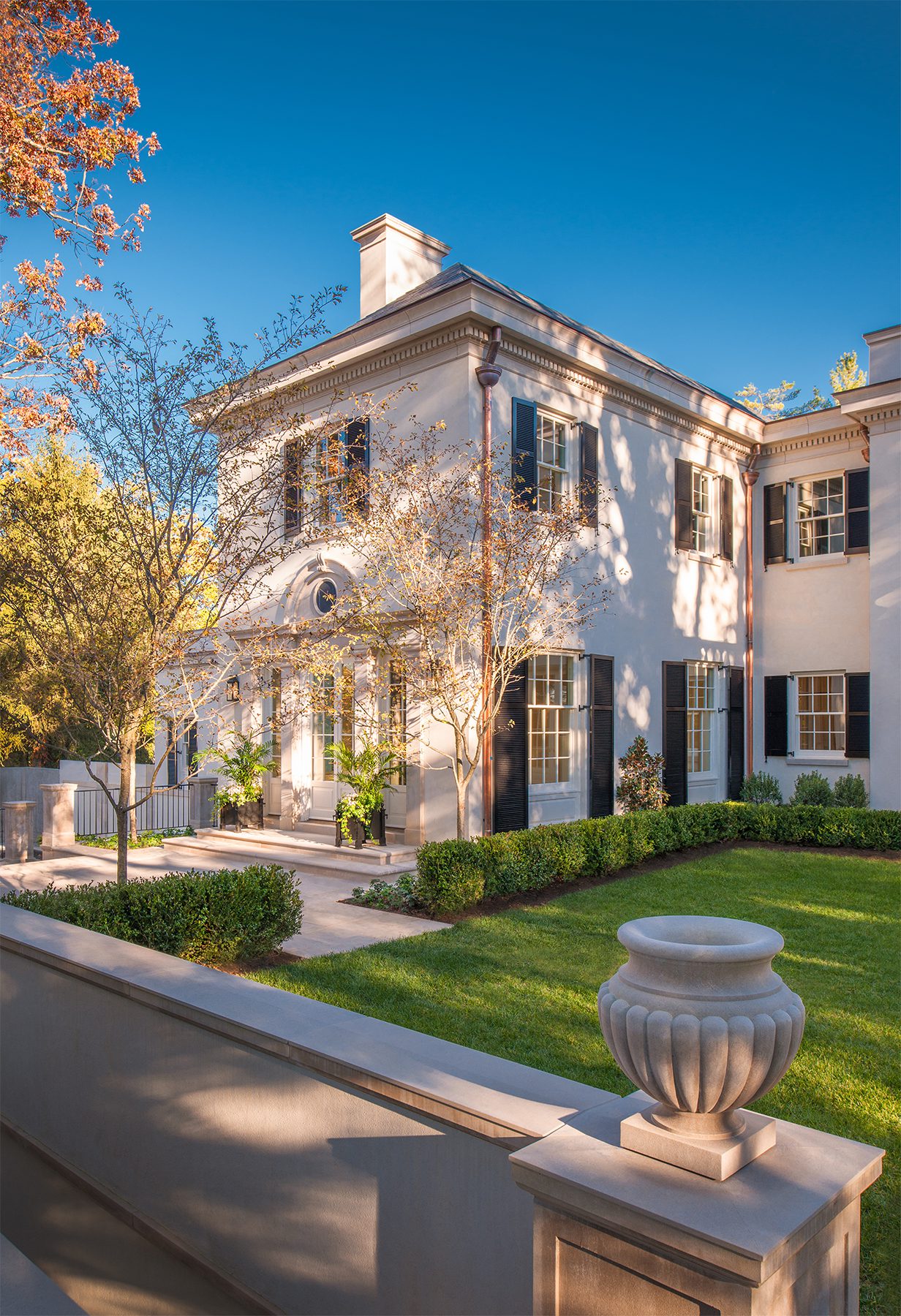










Classic Washington Residence
Chain Bridge Road, Washington, DC
This property became available when the former house on the site were lost to a fire. With a blank slate, the developer wanted to build a new speculative house that would rival the beauty and grandeur of the city’s great 1910s and 1920s mansions. It would stand as a testament to the local construction industry; that beauty, craftsmanship, quality, and a sense of timelessness are still valued and achievable in today’s real estate market. A full program was written by an experienced real estate agent, envisioning a house that could accommodate major DC fundraising events.
We took advantage of the site’s long street frontage with a five-part plan for the main house, and a lower one-story garage and service wing. Local mansions, in particular the work of John Russell Pope, were studied for their scale, proportions, and details. Palladio’s Doric Order was chosen as the proportioning system for the exterior details. Porticoes, blind arches, sills and terrace paving were all carved from Indiana Limestone.
The interior is bright and airy, and take advantage of the views afforded by the site’s high ground. Moulding profiles throughout the interior were custom designed to match the grand scale of the house itself.
One of the developer’s goals was to utilize as much of the one acre lot as possible. With this in mind we arranged the house, hardscape, pool house and other features to create a sense of an urban villa.
Photography by Maxwell MacKenzie