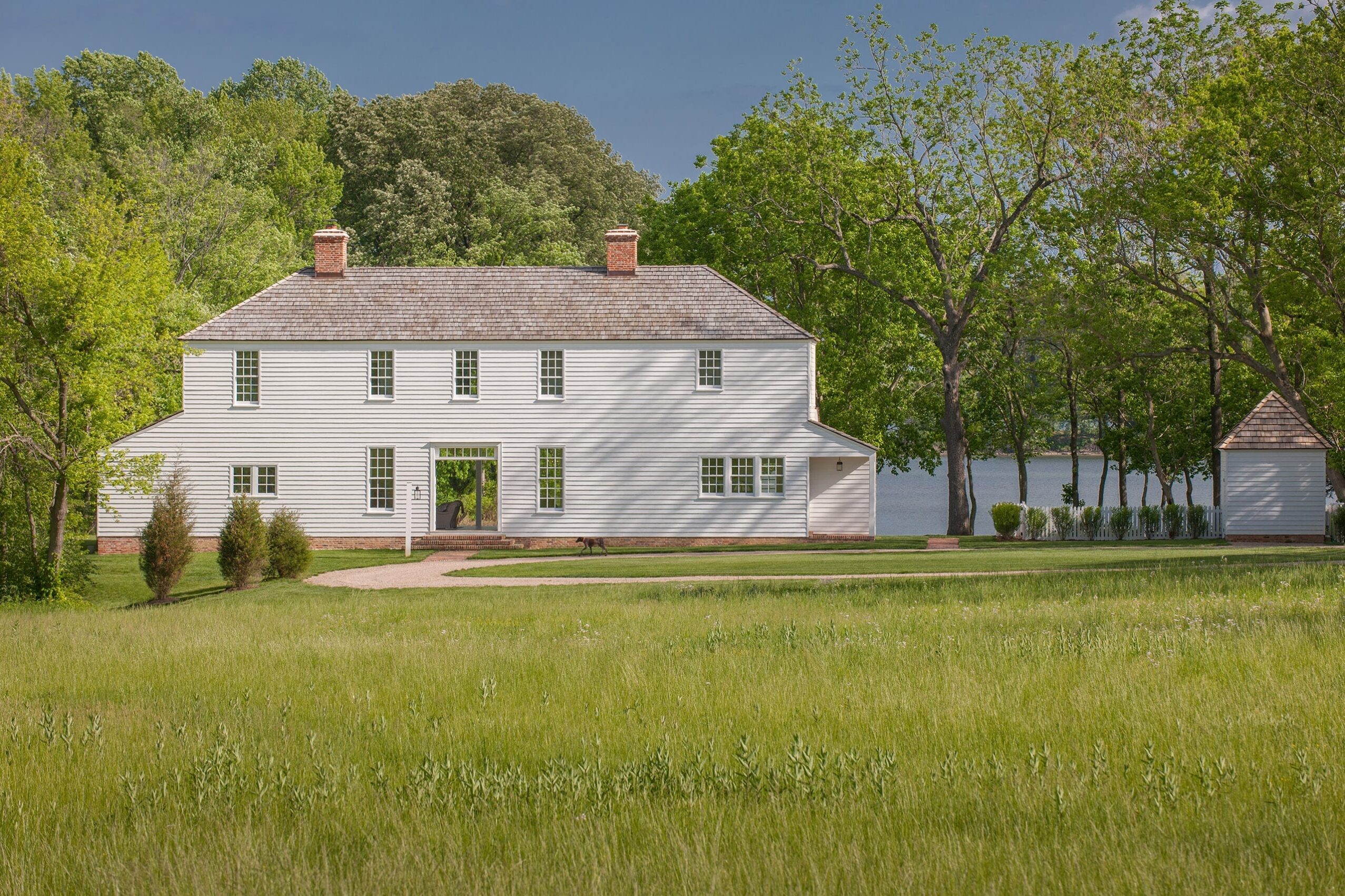











West River Residence
West River, MD
The homeowners lead a busy Washington life, and sought a relaxed weekend retreat. As an avid sailor who grew up on a farm, he was drawn to this property along the West River, which feeds into the Chesapeake Bay.
The composition of windows and doors on the elevation fronting the farm presents the plan’s true spatial arrangement, while on the water side a long porch with symmetrically placed second floor windows breaks the plan’s dominance. These two elevations attempt to give the house both a formal side from the water approach and a more agrarian feel when viewed from the farm.
On the water side, doors open onto a shaded porch with a deep overhang, allowing breezes off the river to passively cool the main living areas. This, combined with a geothermal heating and cooling system, makes the house very energy efficient. In pleasant weather, a bank of doors folds away to open the interior to the porch and water view.
A pool and storage outbuilding flank the house. A guest dependency, a restored and refurbished existing structure, completes the site composition.
Photography by Maxwell MacKenzie